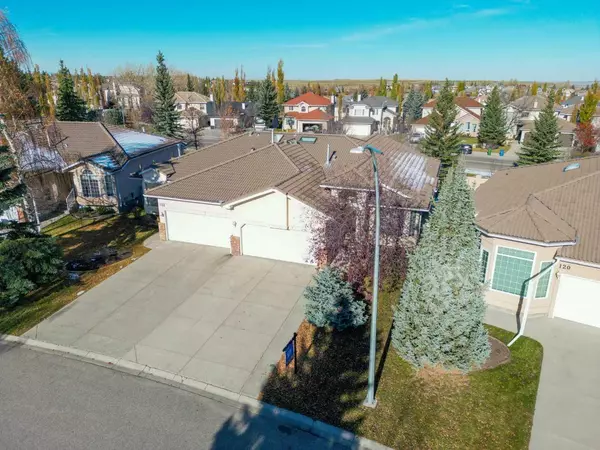116 Hamptons PARK NW Calgary, AB T3A 5A6
OPEN HOUSE
Sat Nov 09, 12:00pm - 3:00pm
UPDATED:
11/06/2024 01:55 AM
Key Details
Property Type Single Family Home
Sub Type Semi Detached (Half Duplex)
Listing Status Active
Purchase Type For Sale
Square Footage 1,377 sqft
Price per Sqft $543
Subdivision Hamptons
MLS® Listing ID A2175697
Style Side by Side,Villa
Bedrooms 2
Full Baths 2
Half Baths 1
HOA Fees $221/mo
HOA Y/N 1
Originating Board Calgary
Year Built 1993
Annual Tax Amount $4,222
Tax Year 2024
Lot Size 7,567 Sqft
Acres 0.17
Property Description
Location
Province AB
County Calgary
Area Cal Zone Nw
Zoning R-CG
Direction SE
Rooms
Other Rooms 1
Basement Separate/Exterior Entry, Finished, Full, Walk-Out To Grade
Interior
Interior Features Breakfast Bar, Ceiling Fan(s), French Door, Granite Counters, High Ceilings, Kitchen Island, No Smoking Home, Open Floorplan, Recreation Facilities, Separate Entrance, Skylight(s), Soaking Tub, Storage, Vaulted Ceiling(s)
Heating High Efficiency, Fireplace(s), Forced Air, Natural Gas
Cooling Central Air
Flooring Carpet, Ceramic Tile, Hardwood, Laminate
Fireplaces Number 2
Fireplaces Type Family Room, Gas, Great Room, Mantle, Tile
Inclusions none
Appliance Central Air Conditioner, Dishwasher, Electric Stove, Garage Control(s), Microwave, Range Hood, Refrigerator, Washer/Dryer, Window Coverings
Laundry Laundry Room, Main Level
Exterior
Garage Double Garage Attached
Garage Spaces 2.0
Garage Description Double Garage Attached
Fence Partial
Community Features Park, Playground, Schools Nearby, Shopping Nearby, Tennis Court(s)
Amenities Available Park
Roof Type Clay Tile,Tile
Porch Deck, Patio
Lot Frontage 33.73
Parking Type Double Garage Attached
Total Parking Spaces 5
Building
Lot Description Cul-De-Sac, Front Yard, Lawn, Greenbelt, No Neighbours Behind, Landscaped, Pie Shaped Lot
Foundation Poured Concrete
Architectural Style Side by Side, Villa
Level or Stories One
Structure Type Wood Frame
Others
Restrictions Restrictive Covenant,Restrictive Use Clause
Tax ID 95410081
Ownership Private
GET MORE INFORMATION





