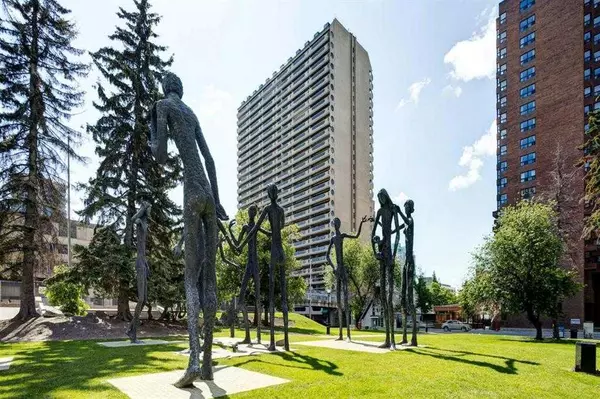221 6 AVE SE #2507 Calgary, AB T2G 4Z9
UPDATED:
10/26/2024 04:10 AM
Key Details
Property Type Condo
Sub Type Apartment
Listing Status Active
Purchase Type For Sale
Square Footage 739 sqft
Price per Sqft $297
Subdivision Downtown Commercial Core
MLS® Listing ID A2174545
Style High-Rise (5+)
Bedrooms 1
Full Baths 1
Condo Fees $598/mo
Originating Board Calgary
Year Built 1980
Annual Tax Amount $1,397
Tax Year 2024
Property Description
Upon entry to this premium south facing 25th floor 1-bedroom unit, you'll be greeted by a tasteful kitchen featuring contemporary cabinetry and appliances. The spacious living room is bathed by natural light. The oversized balcony offers panoramic views of the downtown skyline without compromising privacy. Views are protected from future developments thanks to the Olympic Plaza. The bedroom is generously sized and features a large picture window. A full bathroom and convenient in-suite storage area add functionality for the entire family. The apartment includes one secured & heated underground parking space. Residents can also enjoy a range of high-quality amenities including a gym, sauna, basketball/squash court and rooftop patio. Walk to work and everything else - you’ll be just steps from the C-Train, the beautiful Central Public Library, Bow Valley College, City Hall and multiple Grocery options. Book your private showing today!
Location
Province AB
County Calgary
Area Cal Zone Cc
Zoning CR20-C20
Direction N
Interior
Interior Features See Remarks
Heating Baseboard, Natural Gas
Cooling None
Flooring Ceramic Tile
Inclusions None
Appliance Dishwasher, Electric Stove, Range Hood, Refrigerator, Window Coverings
Laundry Common Area, Laundry Room
Exterior
Garage Heated Garage, Underground
Garage Description Heated Garage, Underground
Community Features Park, Playground, Pool, Schools Nearby, Shopping Nearby, Sidewalks, Walking/Bike Paths
Amenities Available Elevator(s), Laundry
Roof Type Tar/Gravel
Porch Balcony(s)
Parking Type Heated Garage, Underground
Exposure S
Total Parking Spaces 1
Building
Story 29
Architectural Style High-Rise (5+)
Level or Stories Single Level Unit
Structure Type Concrete
Others
HOA Fee Include Caretaker,Common Area Maintenance,Heat,Insurance,Parking,Professional Management,Reserve Fund Contributions,Sewer,Snow Removal,Water
Restrictions Board Approval
Ownership Private
Pets Description Restrictions
GET MORE INFORMATION





