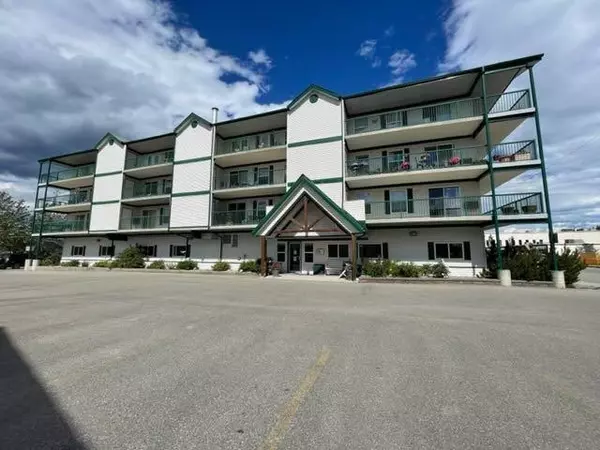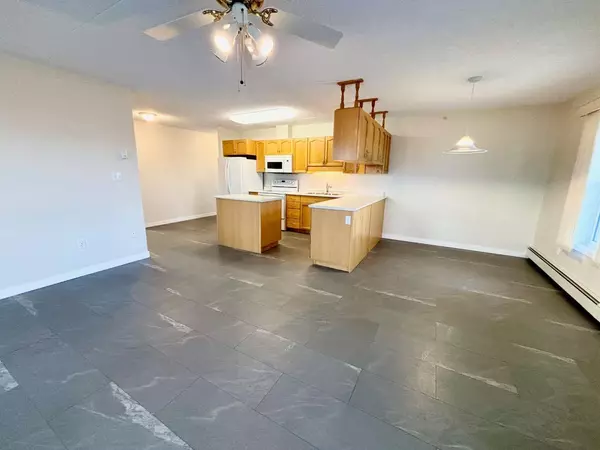228 Pembina AVE #204 Hinton, AB T7V 0A5
UPDATED:
11/05/2024 05:10 PM
Key Details
Property Type Condo
Sub Type Apartment
Listing Status Active
Purchase Type For Sale
Square Footage 1,032 sqft
Price per Sqft $270
Subdivision Mountain View
MLS® Listing ID A2171675
Style Apartment
Bedrooms 2
Full Baths 2
Condo Fees $589/mo
Originating Board Alberta West Realtors Association
Year Built 2007
Tax Year 2024
Property Description
Inside, you'll find new vinyl plank flooring throughout, creating a sleek and contemporary feel. The open concept layout effortlessly connects the living room, kitchen, and dining area, making it ideal for both everyday living and entertaining. With two generously sized bedrooms and two bathrooms, the unit provides a comfortable and private retreat.
Additional highlights include in-suite laundry for ultimate convenience and a large entryway that welcomes you home. Residents also have access to a large dining room and social room, perfect for gathering with friends or neighbors. Whether you're hosting a get-together or simply enjoying a quiet evening, this apartment has everything you need for modern, stress-free living.
Location
Province AB
County Yellowhead County
Zoning c-nod
Direction E
Rooms
Other Rooms 1
Interior
Interior Features Built-in Features, Ceiling Fan(s), Kitchen Island, No Animal Home, No Smoking Home, Open Floorplan, Storage
Heating Baseboard, Hot Water
Cooling Wall Unit(s)
Flooring Vinyl Plank
Appliance Dishwasher, Electric Range, Microwave, Refrigerator, Washer/Dryer Stacked
Laundry In Unit
Exterior
Garage Parkade
Garage Description Parkade
Community Features Schools Nearby, Shopping Nearby, Sidewalks, Street Lights
Amenities Available Elevator(s), Parking, Party Room, Storage, Visitor Parking
Roof Type Asphalt Shingle
Porch Balcony(s), Wrap Around
Parking Type Parkade
Exposure E,N
Total Parking Spaces 1
Building
Story 4
Architectural Style Apartment
Level or Stories Single Level Unit
Structure Type Mixed
Others
HOA Fee Include Common Area Maintenance,Heat,Insurance,Reserve Fund Contributions,Sewer,Snow Removal,Trash,Water
Restrictions Adult Living,Pets Not Allowed
Tax ID 56527300
Ownership Private
Pets Description No
GET MORE INFORMATION





