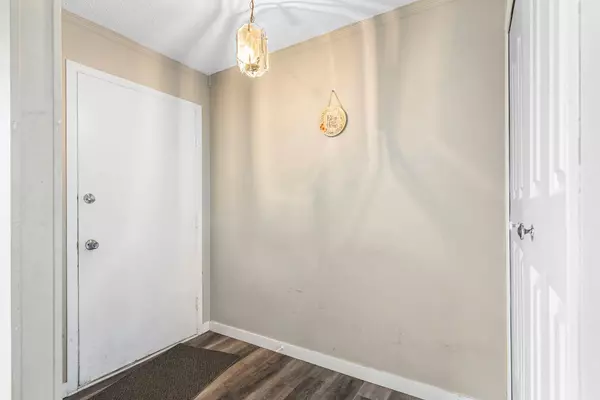14 Falsby WAY NE Calgary, AB T3J1C3
UPDATED:
10/28/2024 07:30 PM
Key Details
Property Type Single Family Home
Sub Type Semi Detached (Half Duplex)
Listing Status Active
Purchase Type For Sale
Square Footage 1,151 sqft
Price per Sqft $356
Subdivision Falconridge
MLS® Listing ID A2172779
Style 2 Storey,Side by Side
Bedrooms 3
Full Baths 1
Half Baths 1
Originating Board Calgary
Year Built 1979
Annual Tax Amount $2,023
Tax Year 2024
Lot Size 2,755 Sqft
Acres 0.06
Property Description
Location
Province AB
County Calgary
Area Cal Zone Ne
Zoning R-CG
Direction S
Rooms
Basement Finished, Full
Interior
Interior Features Ceiling Fan(s), Closet Organizers, No Animal Home, No Smoking Home, Storage
Heating Forced Air
Cooling None
Flooring Vinyl
Appliance Dishwasher, Dryer, Microwave, Range Hood, Refrigerator, Washer
Laundry In Basement
Exterior
Garage Off Street
Garage Description Off Street
Fence Fenced
Community Features Park, Playground, Schools Nearby, Shopping Nearby, Sidewalks, Street Lights, Tennis Court(s), Walking/Bike Paths
Roof Type Asphalt Shingle
Porch Rear Porch
Lot Frontage 25.0
Parking Type Off Street
Total Parking Spaces 3
Building
Lot Description Back Lane, Back Yard, City Lot, Front Yard, Garden
Foundation Poured Concrete
Architectural Style 2 Storey, Side by Side
Level or Stories Two
Structure Type Stucco
Others
Restrictions See Remarks
Tax ID 95461061
Ownership See Remarks
GET MORE INFORMATION





