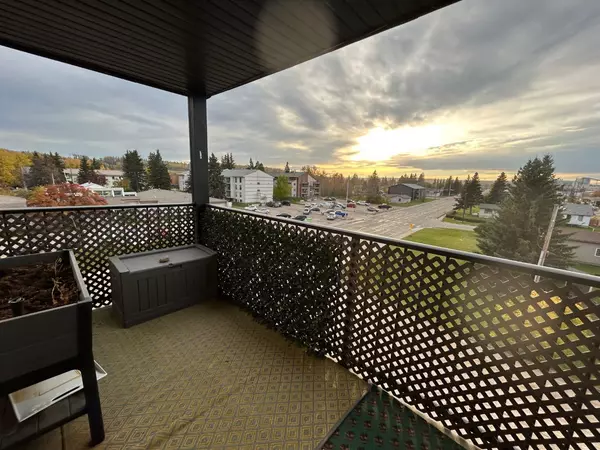4502 52 Ave #401 Whitecourt, AB T7S 0C4
UPDATED:
10/09/2024 07:15 PM
Key Details
Property Type Condo
Sub Type Apartment
Listing Status Active
Purchase Type For Sale
Square Footage 1,145 sqft
Price per Sqft $192
MLS® Listing ID A2171513
Style Low-Rise(1-4)
Bedrooms 2
Full Baths 2
Condo Fees $422/mo
Originating Board Alberta West Realtors Association
Year Built 2008
Annual Tax Amount $1,848
Tax Year 2024
Property Description
Location
Province AB
County Woodlands County
Zoning C3
Direction S
Rooms
Other Rooms 1
Interior
Interior Features Elevator, Laminate Counters
Heating Hot Water
Cooling None
Flooring Carpet, Hardwood, Linoleum
Inclusions no
Appliance Dishwasher, Garage Control(s), Microwave Hood Fan, Refrigerator, Stove(s), Washer/Dryer, Window Coverings
Laundry In Unit
Exterior
Garage Off Street, Underground
Garage Description Off Street, Underground
Community Features Schools Nearby, Shopping Nearby
Amenities Available Elevator(s)
Porch Deck
Parking Type Off Street, Underground
Exposure S
Total Parking Spaces 2
Building
Story 4
Architectural Style Low-Rise(1-4)
Level or Stories Single Level Unit
Structure Type Vinyl Siding
Others
HOA Fee Include Caretaker,Common Area Maintenance,Heat,Maintenance Grounds,Parking
Restrictions Condo/Strata Approval
Tax ID 56950626
Ownership Private
Pets Description Restrictions
GET MORE INFORMATION





