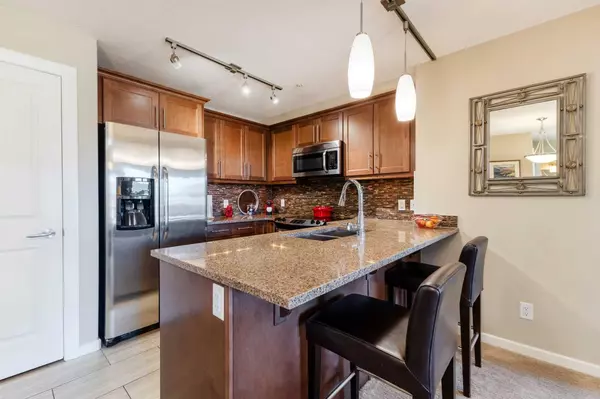402 Kincora Glen RD NW #2307 Calgary, AB T3R 0V2
UPDATED:
11/02/2024 04:05 PM
Key Details
Property Type Condo
Sub Type Apartment
Listing Status Active
Purchase Type For Sale
Square Footage 822 sqft
Price per Sqft $425
Subdivision Kincora
MLS® Listing ID A2170098
Style Low-Rise(1-4)
Bedrooms 2
Full Baths 2
Condo Fees $424/mo
Originating Board Calgary
Year Built 2015
Annual Tax Amount $1,971
Tax Year 2024
Property Description
Location
Province AB
County Calgary
Area Cal Zone N
Zoning M-2
Direction NW
Rooms
Other Rooms 1
Interior
Interior Features Closet Organizers, Granite Counters, No Animal Home, No Smoking Home, Pantry, Storage
Heating In Floor
Cooling None
Flooring Carpet, Ceramic Tile
Inclusions 2 Fobs, 1 Parkade Fob, Kitchen Mirror
Appliance Dishwasher, Dryer, Electric Stove, Microwave Hood Fan, Refrigerator, Washer, Window Coverings
Laundry In Unit
Exterior
Garage Parkade, Underground
Garage Description Parkade, Underground
Community Features Playground, Schools Nearby, Shopping Nearby, Sidewalks, Street Lights, Walking/Bike Paths
Amenities Available Elevator(s), Parking, Snow Removal, Visitor Parking
Porch Balcony(s)
Parking Type Parkade, Underground
Exposure NW
Total Parking Spaces 1
Building
Story 4
Architectural Style Low-Rise(1-4)
Level or Stories Single Level Unit
Structure Type Stone,Stucco,Wood Frame
Others
HOA Fee Include Common Area Maintenance,Heat,Maintenance Grounds,Parking,Professional Management,Reserve Fund Contributions,Sewer,Snow Removal,Trash,Water
Restrictions Board Approval
Tax ID 95367544
Ownership Private
Pets Description Restrictions
GET MORE INFORMATION





