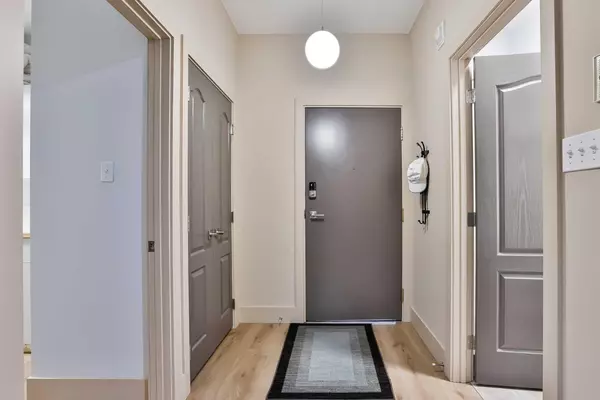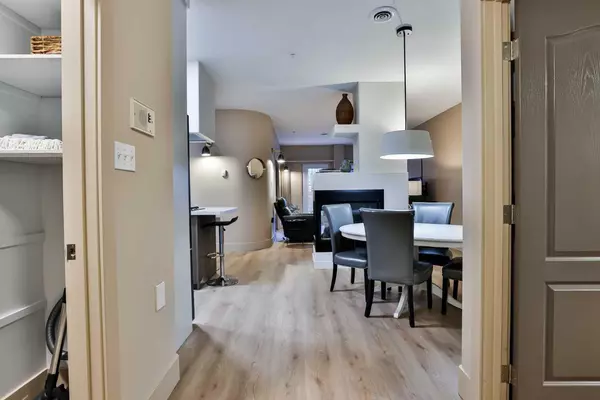1601 9A AVE S #103 Lethbridge, AB T1J 4R1
UPDATED:
11/04/2024 04:15 PM
Key Details
Property Type Condo
Sub Type Apartment
Listing Status Active
Purchase Type For Sale
Square Footage 1,220 sqft
Price per Sqft $261
Subdivision Victoria Park
MLS® Listing ID A2171567
Style Apartment
Bedrooms 2
Full Baths 2
Condo Fees $700/mo
Originating Board Lethbridge and District
Year Built 1994
Annual Tax Amount $2,520
Tax Year 2024
Property Description
Location
Province AB
County Lethbridge
Zoning R-75
Direction S
Rooms
Other Rooms 1
Interior
Interior Features Breakfast Bar, Double Vanity, High Ceilings, Kitchen Island, Open Floorplan, Soaking Tub, Vinyl Windows
Heating Boiler
Cooling Central Air
Flooring Vinyl Plank
Fireplaces Number 1
Fireplaces Type Gas
Inclusions fridge, wall over, cook top, dishwasher, hood fan, washer, dryer, window coverings, TV wall mounts.
Appliance See Remarks
Laundry In Unit, Laundry Room
Exterior
Garage Parkade
Garage Description Parkade
Community Features Park, Shopping Nearby, Sidewalks
Amenities Available Bicycle Storage, Car Wash, Elevator(s), Parking, Storage
Porch Patio
Exposure N
Total Parking Spaces 1
Building
Story 2
Architectural Style Apartment
Level or Stories Single Level Unit
Structure Type Stucco
Others
HOA Fee Include Common Area Maintenance,Electricity,Heat,Interior Maintenance,Maintenance Grounds,Parking,Reserve Fund Contributions,Sewer,Snow Removal,Water
Restrictions Adult Living,Pets Not Allowed
Tax ID 91037325
Ownership Private
Pets Description No
GET MORE INFORMATION





