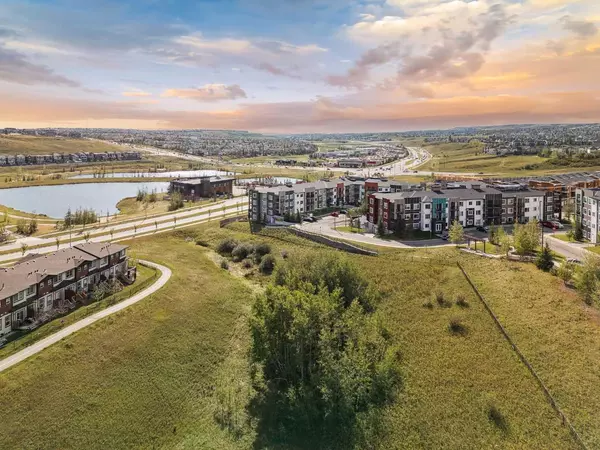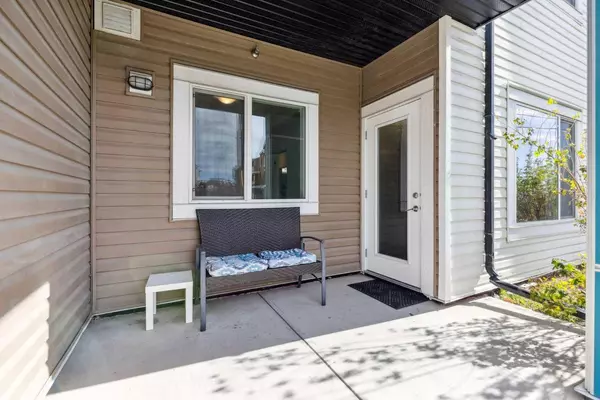8 Sage Hill TER NW #3 Calgary, AB T3R0w5
UPDATED:
11/05/2024 07:15 AM
Key Details
Property Type Condo
Sub Type Apartment
Listing Status Active
Purchase Type For Sale
Square Footage 578 sqft
Price per Sqft $475
Subdivision Sage Hill
MLS® Listing ID A2169688
Style Apartment
Bedrooms 1
Full Baths 1
Condo Fees $367/mo
Originating Board Calgary
Year Built 2016
Annual Tax Amount $1,323
Tax Year 2024
Property Description
Location
Province AB
County Calgary
Area Cal Zone N
Zoning M-1
Direction W
Rooms
Basement None
Interior
Interior Features Granite Counters, High Ceilings, No Smoking Home, Open Floorplan, Separate Entrance, Walk-In Closet(s)
Heating In Floor, Natural Gas
Cooling None
Flooring Ceramic Tile
Inclusions Furnishings are negotiable
Appliance Dishwasher, Microwave Hood Fan, Refrigerator, Stove(s), Washer/Dryer Stacked
Laundry In Unit
Exterior
Garage 220 Volt Wiring, Additional Parking, Asphalt, Off Street, Parking Lot, Stall
Garage Description 220 Volt Wiring, Additional Parking, Asphalt, Off Street, Parking Lot, Stall
Community Features Park, Playground, Schools Nearby, Shopping Nearby, Sidewalks, Street Lights, Walking/Bike Paths
Amenities Available Bicycle Storage, Dog Park, Elevator(s), Park, Parking, Trash, Visitor Parking
Roof Type Asphalt Shingle
Porch Patio
Parking Type 220 Volt Wiring, Additional Parking, Asphalt, Off Street, Parking Lot, Stall
Exposure S
Total Parking Spaces 1
Building
Story 4
Foundation Poured Concrete
Architectural Style Apartment
Level or Stories Single Level Unit
Structure Type Stone,Vinyl Siding,Wood Frame
Others
HOA Fee Include Common Area Maintenance,Heat,Insurance,Maintenance Grounds,Parking,Professional Management,Reserve Fund Contributions,Sewer,Snow Removal,Trash,Water
Restrictions Pet Restrictions or Board approval Required
Ownership Private
Pets Description Restrictions, Yes
GET MORE INFORMATION





