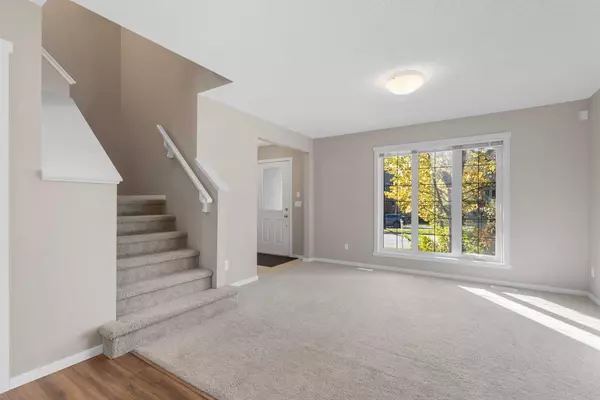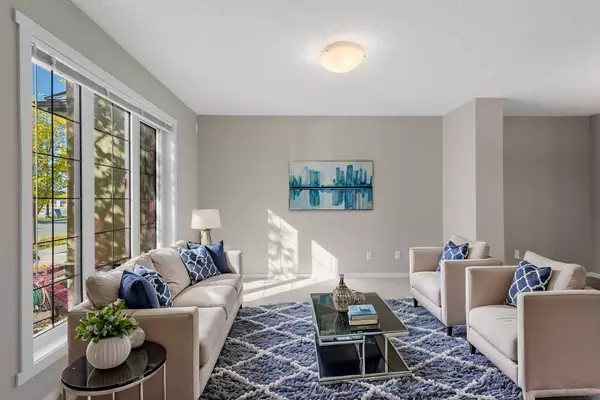22 Mahogany DR SE Calgary, AB T3M 2K2
UPDATED:
10/31/2024 03:15 AM
Key Details
Property Type Townhouse
Sub Type Row/Townhouse
Listing Status Active
Purchase Type For Sale
Square Footage 1,253 sqft
Price per Sqft $430
Subdivision Mahogany
MLS® Listing ID A2168825
Style 2 Storey
Bedrooms 2
Full Baths 2
Half Baths 1
HOA Fees $586/ann
HOA Y/N 1
Originating Board Calgary
Year Built 2015
Annual Tax Amount $3,168
Tax Year 2024
Lot Size 2,303 Sqft
Acres 0.05
Property Description
Location
Province AB
County Calgary
Area Cal Zone Se
Zoning R-2M
Direction S
Rooms
Other Rooms 1
Basement Full, Unfinished
Interior
Interior Features Closet Organizers, Kitchen Island, Open Floorplan, Quartz Counters, Walk-In Closet(s)
Heating Forced Air
Cooling Central Air
Flooring Carpet, Laminate, Tile
Appliance Central Air Conditioner, Dishwasher, Dryer, Electric Stove, Microwave Hood Fan, Refrigerator, Washer
Laundry In Basement
Exterior
Garage Double Garage Detached
Garage Spaces 2.0
Garage Description Double Garage Detached
Fence Fenced
Community Features Lake, Playground, Schools Nearby, Shopping Nearby, Sidewalks, Street Lights
Amenities Available Other
Roof Type Asphalt Shingle
Porch Patio
Lot Frontage 19.98
Parking Type Double Garage Detached
Total Parking Spaces 2
Building
Lot Description Back Lane, Back Yard, Rectangular Lot
Foundation Poured Concrete
Architectural Style 2 Storey
Level or Stories Two
Structure Type Stucco,Wood Frame
Others
Restrictions Easement Registered On Title,Restrictive Covenant
Tax ID 95118840
Ownership Private
GET MORE INFORMATION





