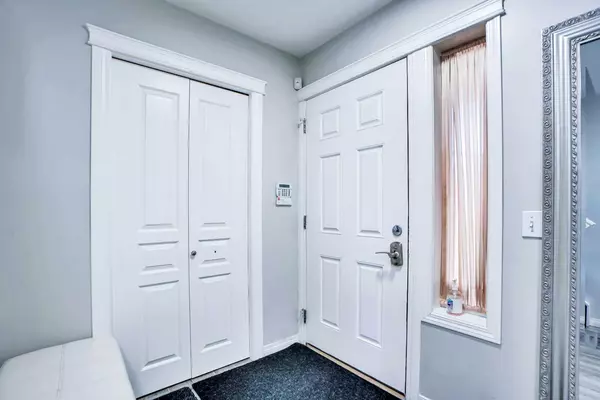11 Saddlebrook WAY NE Calgary, AB T3J5M6
UPDATED:
11/06/2024 01:30 AM
Key Details
Property Type Single Family Home
Sub Type Detached
Listing Status Active
Purchase Type For Sale
Square Footage 1,794 sqft
Price per Sqft $395
Subdivision Saddle Ridge
MLS® Listing ID A2168362
Style 2 Storey
Bedrooms 4
Full Baths 3
Half Baths 1
Originating Board Calgary
Year Built 2005
Annual Tax Amount $4,112
Tax Year 2024
Lot Size 3,907 Sqft
Acres 0.09
Property Description
The yard has concrete work done, and there's a 10x10 storage room for added convenience. Elegant ceiling lights adorn the main floor and the master bedroom, enhancing the home's ambiance. The garage features a powerful 50,000 BTU Big Maxx Mr. Heater and Costco panel storage for optimal organization. BASEMENT HAS 1 BED+1 HUGE DEN, KITCHEN AND 4PC BATH SEPERATE ENTRY........HOME IS BACKING ONTO A PARK AND SCHOOL, BUS STOPS NEARBY, CLOSE TO GENESIS CENTRE AND SADDLETOWNE C-TRAIN STATION. BOOK YOUR SHOWING TODAY TO VIEW THIS STUNNING FULLY UPGRADED HOME.
Location
Province AB
County Calgary
Area Cal Zone Ne
Zoning R-G
Direction E
Rooms
Other Rooms 1
Basement Separate/Exterior Entry, Finished, Full
Interior
Interior Features Granite Counters
Heating Forced Air
Cooling None
Flooring Carpet, Ceramic Tile, Hardwood
Fireplaces Number 1
Fireplaces Type Gas
Appliance Dishwasher, Dryer, Microwave, Range Hood, Refrigerator, Washer
Laundry Main Level
Exterior
Garage Double Garage Attached, Driveway
Garage Spaces 2.0
Garage Description Double Garage Attached, Driveway
Fence Fenced
Community Features Park, Playground
Roof Type Asphalt Shingle
Porch None
Lot Frontage 34.12
Parking Type Double Garage Attached, Driveway
Total Parking Spaces 4
Building
Lot Description Backs on to Park/Green Space
Foundation Poured Concrete
Architectural Style 2 Storey
Level or Stories Two
Structure Type Concrete,Wood Frame
Others
Restrictions Utility Right Of Way
Tax ID 94980556
Ownership Private
GET MORE INFORMATION





