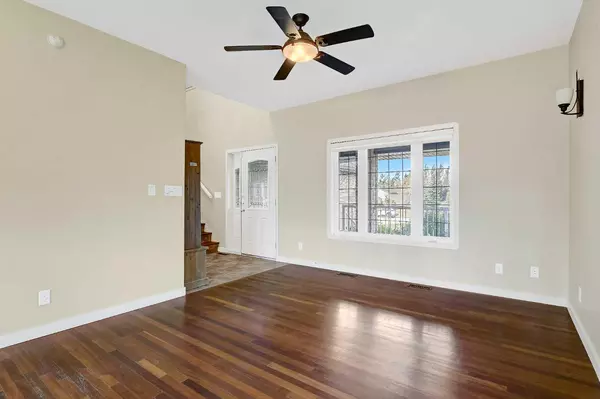10323 Carriage Lane DR Rural Grande Prairie No. 1 County Of, AB t8v4z1
UPDATED:
10/25/2024 07:15 AM
Key Details
Property Type Single Family Home
Sub Type Detached
Listing Status Active
Purchase Type For Sale
Square Footage 2,602 sqft
Price per Sqft $276
Subdivision Carriage Lane Estates
MLS® Listing ID A2167518
Style 2 Storey
Bedrooms 5
Full Baths 3
Half Baths 1
Originating Board Grande Prairie
Year Built 2007
Annual Tax Amount $4,589
Tax Year 2024
Lot Size 0.599 Acres
Acres 0.6
Property Description
Location
Province AB
County Grande Prairie No. 1, County Of
Zoning RE
Direction SE
Rooms
Other Rooms 1
Basement Finished, Full
Interior
Interior Features See Remarks
Heating In Floor
Cooling None
Flooring Carpet, Hardwood, Tile
Fireplaces Number 2
Fireplaces Type Gas
Appliance Dishwasher, Refrigerator, Stove(s), Washer/Dryer
Laundry Main Level
Exterior
Garage Triple Garage Attached
Garage Spaces 3.0
Garage Description Triple Garage Attached
Fence Fenced
Community Features Playground, Sidewalks, Walking/Bike Paths
Roof Type Asphalt Shingle
Porch Patio
Lot Frontage 29.8
Total Parking Spaces 6
Building
Lot Description Landscaped
Foundation Poured Concrete
Sewer Sewer
Water Public
Architectural Style 2 Storey
Level or Stories Two
Structure Type Brick,Vinyl Siding
Others
Restrictions None Known
Tax ID 94271658
Ownership Court Ordered Sale
GET MORE INFORMATION





