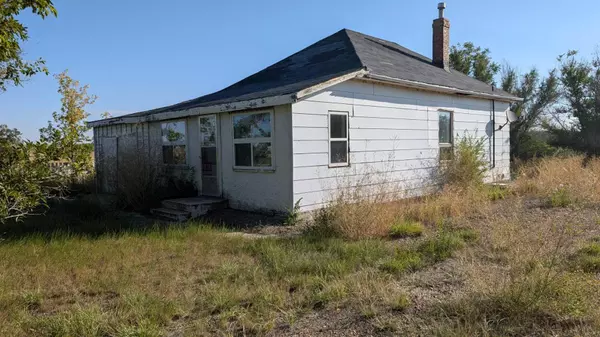214 Centre ST Empress, AB T0J 1E0
UPDATED:
10/25/2024 03:25 AM
Key Details
Property Type Single Family Home
Sub Type Detached
Listing Status Active
Purchase Type For Sale
Square Footage 1,040 sqft
Price per Sqft $33
MLS® Listing ID A2167249
Style Bungalow
Bedrooms 2
Full Baths 1
Originating Board Medicine Hat
Year Built 1932
Annual Tax Amount $855
Tax Year 2023
Lot Size 0.275 Acres
Acres 0.28
Property Description
Empress boasts charming amenities such as a gift shop, groceteria, a hairdresser, a local diner, and essential services like a mechanic and gas station. For those who enjoy staying active, the community features a driving range, basketball/tennis courts, and weekly visits from a local Hutterite Colony selling fresh goods. When you need more, Oyen is just a 40-minute drive away, offering a hospital and high school, while Acadia Valley provides K-9 schooling.
With a single attached garage, garden shed, and endless potential, this property is perfect for DIY enthusiasts. Bring your vision and creativity to turn this home into your masterpiece. Don’t miss out—schedule a viewing today!
Location
Province AB
County Special Area 2
Zoning RES
Direction W
Rooms
Basement Partial, Unfinished
Interior
Interior Features See Remarks
Heating Forced Air, Natural Gas
Cooling Other
Flooring Other
Inclusions NA
Appliance None
Laundry Main Level
Exterior
Garage Single Garage Attached
Garage Spaces 1.0
Garage Description Single Garage Attached
Fence None
Community Features Playground, Shopping Nearby, Sidewalks
Roof Type Asphalt Shingle
Porch Other
Lot Frontage 100.0
Parking Type Single Garage Attached
Total Parking Spaces 2
Building
Lot Description Other
Foundation Other
Architectural Style Bungalow
Level or Stories One
Structure Type Other
Others
Restrictions None Known
Tax ID 56954023
Ownership Bank/Financial Institution Owned
GET MORE INFORMATION





