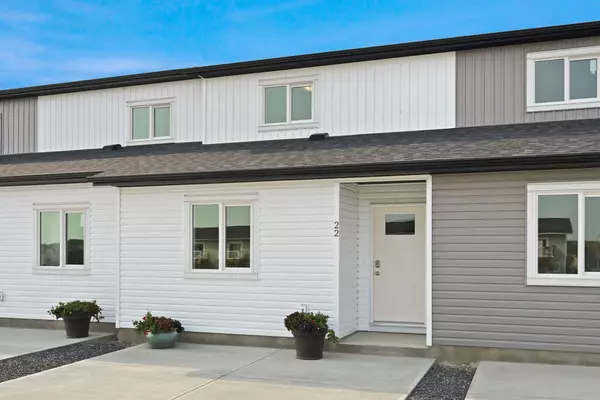22 Valarosa PARK Didsbury, AB T0M0W0
UPDATED:
10/13/2024 07:15 AM
Key Details
Property Type Townhouse
Sub Type Row/Townhouse
Listing Status Active
Purchase Type For Sale
Square Footage 1,114 sqft
Price per Sqft $291
MLS® Listing ID A2162767
Style 2 Storey
Bedrooms 3
Full Baths 2
Originating Board Calgary
Year Built 2024
Lot Size 1,368 Sqft
Acres 0.03
Property Description
Upstairs, you'll find two additional bedrooms, a second full bathroom, and a convenient laundry area. Both bathrooms feature quartz countertops and luxury vinyl plank flooring, adding a touch of elegance and durability throughout. Ample storage space is tucked beneath the stairs, ensuring everything has its place.
Outside, enjoy serene views of a protected forest area that will never be developed, providing privacy and tranquility for years to come. The property also includes a concrete parking pad that comfortably accommodates two vehicles. Nearby, explore walking paths, a scenic pond, and a park, all within the friendly Valarosa neighborhood.
This property is a perfect blend of nature, convenience, and modern living. Don’t miss out on this exceptional opportunity!
Location
Province AB
County Mountain View County
Zoning R5
Direction NE
Rooms
Basement None
Interior
Interior Features Quartz Counters
Heating Forced Air, Natural Gas
Cooling None
Flooring Vinyl Plank
Appliance Dishwasher, Electric Stove, Microwave Hood Fan, Refrigerator
Laundry Upper Level
Exterior
Garage Concrete Driveway, Parking Pad, Side By Side
Garage Description Concrete Driveway, Parking Pad, Side By Side
Fence Partial
Community Features Playground, Walking/Bike Paths
Utilities Available Electricity Paid For, Heating Paid For, Water Paid For
Roof Type Asphalt Shingle
Porch Deck
Lot Frontage 18.5
Parking Type Concrete Driveway, Parking Pad, Side By Side
Exposure NE
Total Parking Spaces 2
Building
Lot Description Backs on to Park/Green Space, No Neighbours Behind
Foundation Poured Concrete
Sewer Public Sewer
Water Public
Architectural Style 2 Storey
Level or Stories Two
Structure Type Vinyl Siding
New Construction Yes
Others
Restrictions None Known
Tax ID 92459492
Ownership Private
GET MORE INFORMATION





