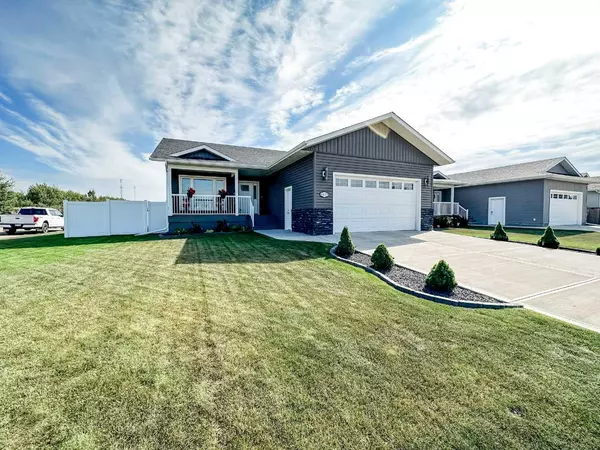5423 60 ST Stettler, AB T4K 1L8
UPDATED:
10/30/2024 05:55 PM
Key Details
Property Type Single Family Home
Sub Type Detached
Listing Status Active
Purchase Type For Sale
Square Footage 1,232 sqft
Price per Sqft $369
Subdivision Emmerson
MLS® Listing ID A2164656
Style Bungalow
Bedrooms 4
Full Baths 3
Originating Board Central Alberta
Year Built 2017
Annual Tax Amount $4,020
Tax Year 2024
Lot Size 6,177 Sqft
Acres 0.14
Lot Dimensions 48.08x6.47x83.51x63.07x98.5
Property Description
Location
Province AB
County Stettler No. 6, County Of
Zoning R2
Direction W
Rooms
Other Rooms 1
Basement Finished, Full
Interior
Interior Features Kitchen Island, No Animal Home, No Smoking Home, Recessed Lighting, Storage, Vaulted Ceiling(s), Vinyl Windows
Heating Forced Air, Natural Gas
Cooling None
Flooring Carpet, Linoleum, Vinyl Plank
Inclusions 'Garden shed
Appliance Dishwasher, Electric Stove, Microwave Hood Fan, Refrigerator, See Remarks, Washer, Window Coverings
Laundry Laundry Room, Main Level
Exterior
Garage Double Garage Attached, See Remarks
Garage Spaces 2.0
Garage Description Double Garage Attached, See Remarks
Fence Fenced
Community Features Golf, Park, Playground, Shopping Nearby, Street Lights
Roof Type Asphalt Shingle
Porch Deck, See Remarks
Lot Frontage 48.08
Parking Type Double Garage Attached, See Remarks
Exposure N,W
Total Parking Spaces 2
Building
Lot Description Back Lane, Corner Lot, Front Yard, Lawn, Landscaped, Level
Foundation ICF Block
Architectural Style Bungalow
Level or Stories One
Structure Type Vinyl Siding
Others
Restrictions None Known
Tax ID 56927038
Ownership Private
GET MORE INFORMATION





