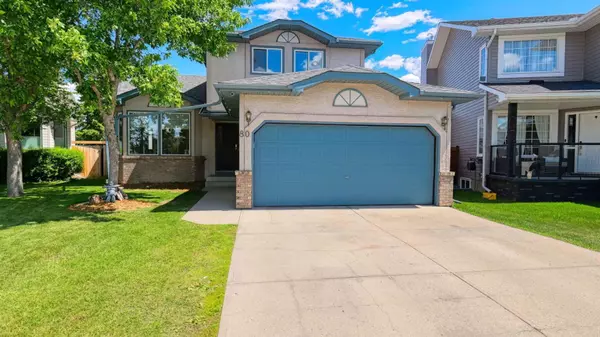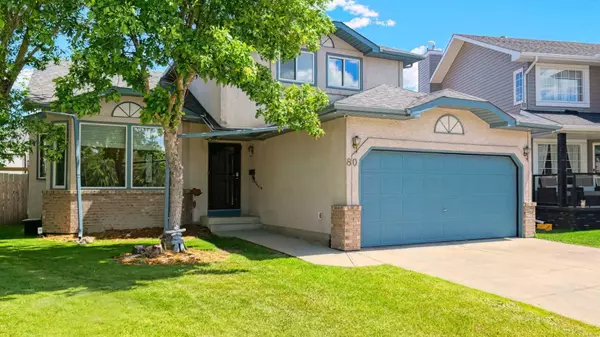80 Sunlake CIR SE Calgary, AB T2X 3J1
UPDATED:
10/31/2024 04:30 AM
Key Details
Property Type Single Family Home
Sub Type Detached
Listing Status Active
Purchase Type For Sale
Square Footage 1,868 sqft
Price per Sqft $394
Subdivision Sundance
MLS® Listing ID A2161902
Style 2 Storey Split
Bedrooms 5
Full Baths 4
HOA Fees $300/ann
HOA Y/N 1
Originating Board Calgary
Year Built 1994
Annual Tax Amount $3,732
Tax Year 2024
Lot Size 5,455 Sqft
Acres 0.13
Lot Dimensions Pie shaped lot with house facing west-south-west 33.7' front, 130.5' deep north property line, 105' deep south property line, 70' east back lane line.
Property Description
Location
Province AB
County Calgary
Area Cal Zone S
Zoning SR Residential - Cont
Direction W
Rooms
Other Rooms 1
Basement Finished, Full, Partially Finished
Interior
Interior Features Bookcases, High Ceilings, Jetted Tub, Kitchen Island, No Smoking Home, Storage, Track Lighting, Vaulted Ceiling(s), Vinyl Windows, Walk-In Closet(s)
Heating High Efficiency, ENERGY STAR Qualified Equipment, Fireplace Insert, Forced Air, Natural Gas
Cooling Other
Flooring Carpet, Vinyl Plank
Fireplaces Number 1
Fireplaces Type Decorative, Family Room, Gas, Insert, Metal, Tile
Inclusions vaccum system "as is"
Appliance Dishwasher, Electric Stove, Refrigerator, Washer/Dryer, Window Coverings
Laundry Electric Dryer Hookup, In Basement, Laundry Room, Sink, Washer Hookup
Exterior
Garage Additional Parking, Alley Access, Concrete Driveway, Double Garage Attached, Driveway, Front Drive, Garage Door Opener, Garage Faces Front, Insulated, Off Street, On Street, Parking Pad, RV Access/Parking, RV Gated
Garage Spaces 2.0
Garage Description Additional Parking, Alley Access, Concrete Driveway, Double Garage Attached, Driveway, Front Drive, Garage Door Opener, Garage Faces Front, Insulated, Off Street, On Street, Parking Pad, RV Access/Parking, RV Gated
Fence Fenced
Community Features Clubhouse, Fishing, Lake, Park, Playground, Schools Nearby, Shopping Nearby, Sidewalks, Street Lights, Walking/Bike Paths
Amenities Available None
Roof Type Asphalt Shingle
Porch Deck
Lot Frontage 33.7
Parking Type Additional Parking, Alley Access, Concrete Driveway, Double Garage Attached, Driveway, Front Drive, Garage Door Opener, Garage Faces Front, Insulated, Off Street, On Street, Parking Pad, RV Access/Parking, RV Gated
Exposure SW
Total Parking Spaces 4
Building
Lot Description Back Lane, Back Yard, City Lot, Dog Run Fenced In, Few Trees, Lake, Front Yard, Lawn, Landscaped, Level, Street Lighting, Pie Shaped Lot, Treed
Foundation Poured Concrete
Architectural Style 2 Storey Split
Level or Stories Two
Structure Type Brick,Concrete,Mixed,Stucco,Wood Frame
Others
Restrictions None Known
Ownership Private
GET MORE INFORMATION





