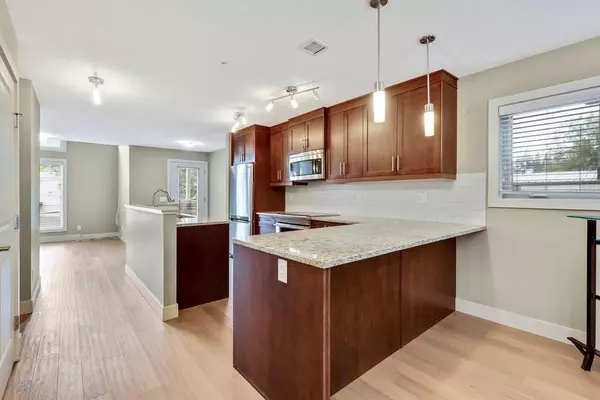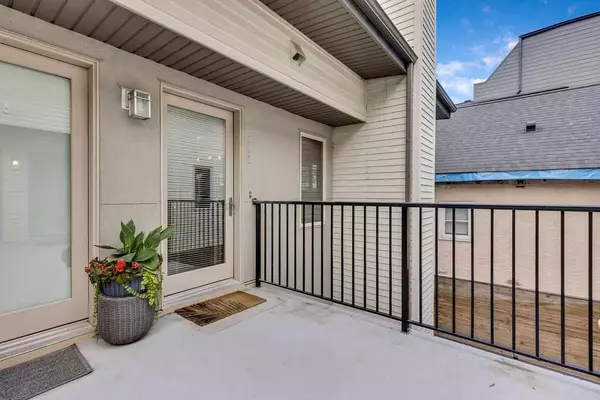1905 27 AVE SW #212 Calgary, AB T2T 1H4
UPDATED:
11/02/2024 04:05 AM
Key Details
Property Type Townhouse
Sub Type Row/Townhouse
Listing Status Active
Purchase Type For Sale
Square Footage 1,157 sqft
Price per Sqft $414
Subdivision South Calgary
MLS® Listing ID A2161543
Style 2 Storey
Bedrooms 2
Full Baths 1
Half Baths 1
Condo Fees $609
Originating Board Calgary
Year Built 2009
Annual Tax Amount $2,834
Tax Year 2024
Property Description
The modern kitchen is a chef’s delight, boasting sleek granite countertops, espresso cabinets, and stainless steel appliances. Adjacent to the kitchen, the oversized private south-facing deck is perfect for outdoor entertaining or relaxing with a barbecue. The upper level houses two generously sized bedrooms, each with large closets and sophisticated organizers, while the master bedroom enjoys direct access to a luxurious “cheater ensuite” featuring a soaker tub and separate shower. Additional highlights include in-floor heating throughout, an in-suite laundry room, and secured underground heated parking (spot #17).
With a great pet policy, heat included in the condo fees, new carpet and fresh paint this home is easy to fall in love with and ready for a new owner.
Marda 17, the charming complex in which this home is located, sits on a tranquil street lined with beautiful trees, and is within walking distance of Marda Loop’s trendy boutiques, cafes, and restaurants.
Location
Province AB
County Calgary
Area Cal Zone Cc
Zoning M-C1
Direction N
Rooms
Other Rooms 1
Basement None
Interior
Interior Features Ceiling Fan(s), Closet Organizers, Granite Counters, High Ceilings, No Smoking Home, Open Floorplan, Soaking Tub
Heating In Floor, Natural Gas
Cooling None
Flooring Carpet, Ceramic Tile, Hardwood
Inclusions none
Appliance Dishwasher, Dryer, Electric Stove, Garage Control(s), Microwave Hood Fan, Refrigerator, Washer, Window Coverings
Laundry In Unit, Upper Level
Exterior
Garage Parkade, Stall, Underground
Garage Description Parkade, Stall, Underground
Fence None
Community Features Park, Playground, Schools Nearby, Shopping Nearby, Sidewalks, Street Lights, Walking/Bike Paths
Amenities Available Parking
Roof Type Rolled/Hot Mop
Porch Balcony(s)
Parking Type Parkade, Stall, Underground
Total Parking Spaces 1
Building
Lot Description See Remarks
Foundation Poured Concrete
Architectural Style 2 Storey
Level or Stories Two
Structure Type Stucco,Wood Frame
Others
HOA Fee Include Common Area Maintenance,Gas,Heat,Insurance,Maintenance Grounds,Parking,Professional Management,Reserve Fund Contributions,Sewer,Snow Removal,Trash,Water
Restrictions Pet Restrictions or Board approval Required
Ownership Private
Pets Description Restrictions
GET MORE INFORMATION





