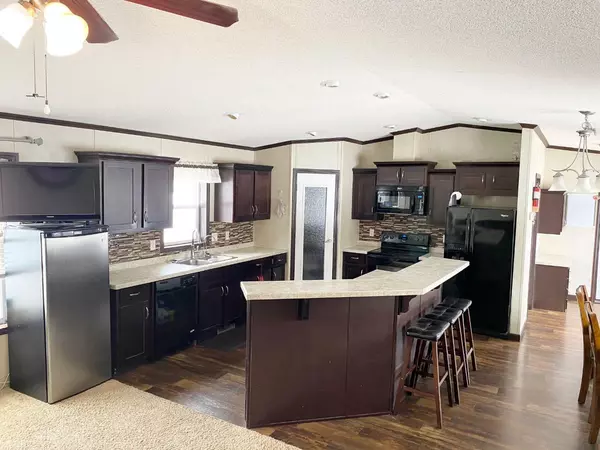69142 Range Road 73 Grovedale, AB T0H 1X0
UPDATED:
10/10/2024 07:55 PM
Key Details
Property Type Single Family Home
Sub Type Detached
Listing Status Active
Purchase Type For Sale
Square Footage 1,520 sqft
Price per Sqft $427
MLS® Listing ID A2114119
Style Acreage with Residence,Modular Home
Bedrooms 3
Full Baths 2
Originating Board Grande Prairie
Year Built 2014
Annual Tax Amount $1,736
Tax Year 2023
Lot Size 147.000 Acres
Acres 147.0
Property Description
Location
Province AB
County Greenview No. 16, M.d. Of
Zoning AG
Direction S
Rooms
Other Rooms 1
Basement None
Interior
Interior Features High Ceilings, Open Floorplan, Pantry
Heating Forced Air, Propane, Wood Stove
Cooling None
Flooring Carpet, Linoleum
Fireplaces Number 1
Fireplaces Type Living Room, Wood Burning Stove
Inclusions TV mount, white attached shelf in kids bedroom
Appliance Electric Stove, Microwave Hood Fan, Refrigerator, Washer/Dryer
Laundry Main Level
Exterior
Garage Parking Pad
Garage Description Parking Pad
Fence Partial
Community Features None
Roof Type Asphalt Shingle
Porch Deck
Parking Type Parking Pad
Building
Lot Description Farm, Fruit Trees/Shrub(s), Lawn, Garden, Private, Treed
Foundation Piling(s)
Architectural Style Acreage with Residence, Modular Home
Level or Stories One
Structure Type Vinyl Siding
Others
Restrictions None Known
Tax ID 58088997
Ownership Other
GET MORE INFORMATION





