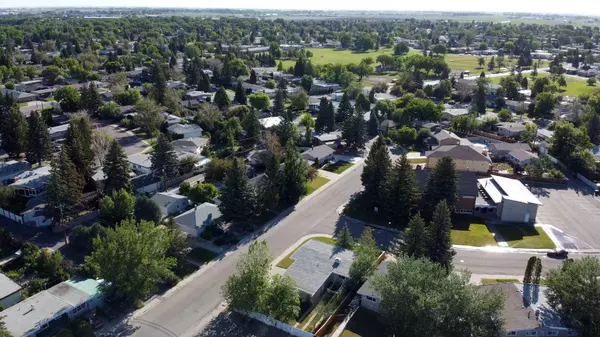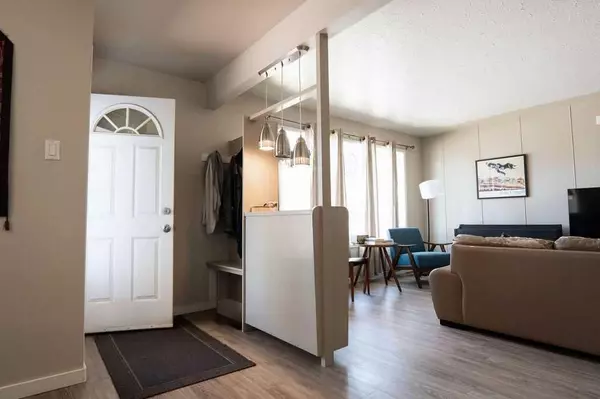2830 15 AVE S Lethbridge, AB T1K 0Y2

UPDATED:
11/21/2024 12:50 AM
Key Details
Property Type Single Family Home
Sub Type Detached
Listing Status Active
Purchase Type For Sale
Square Footage 1,150 sqft
Price per Sqft $356
Subdivision Lakeview
MLS® Listing ID A2157068
Style Bungalow
Bedrooms 4
Full Baths 2
Originating Board Lethbridge and District
Year Built 1963
Annual Tax Amount $3,529
Tax Year 2024
Lot Size 6,386 Sqft
Acres 0.15
Property Description
Location
Province AB
County Lethbridge
Zoning R-L
Direction N
Rooms
Basement Finished, Full
Interior
Interior Features Breakfast Bar, Storage
Heating Forced Air
Cooling None
Flooring Carpet, Laminate, Tile
Inclusions Fridge X 2, Stoves X 2, Washer Machine X 2, Dryer X 2, Window Coverings.
Appliance Dryer, Refrigerator, Stove(s), Washer, Window Coverings
Laundry Lower Level, Main Level
Exterior
Parking Features Carport, Parking Pad, Single Garage Detached
Garage Spaces 1.0
Garage Description Carport, Parking Pad, Single Garage Detached
Fence Fenced
Community Features Park, Playground, Schools Nearby, Shopping Nearby, Sidewalks, Street Lights
Roof Type Asphalt Shingle
Porch Patio
Lot Frontage 58.0
Total Parking Spaces 2
Building
Lot Description Back Lane, Back Yard, Corner Lot, Front Yard, Lawn, Street Lighting
Foundation Poured Concrete
Architectural Style Bungalow
Level or Stories One
Structure Type Stucco
Others
Restrictions None Known
Tax ID 91097856
Ownership Private
GET MORE INFORMATION





