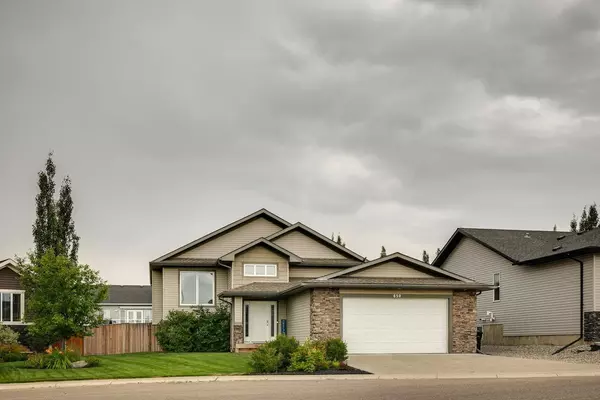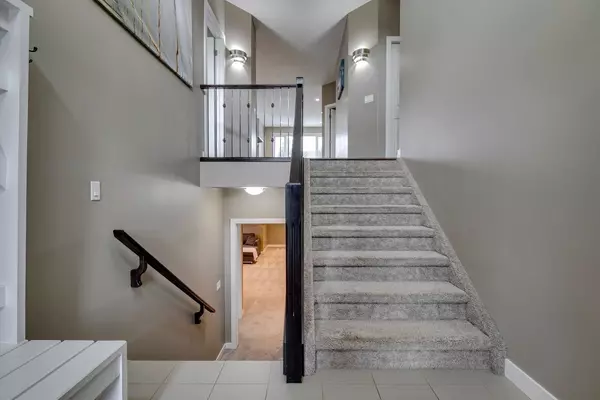650 West Highland CRES Carstairs, AB T0M 0N0
UPDATED:
10/25/2024 04:55 AM
Key Details
Property Type Single Family Home
Sub Type Detached
Listing Status Active
Purchase Type For Sale
Square Footage 1,439 sqft
Price per Sqft $451
MLS® Listing ID A2155525
Style Bi-Level
Bedrooms 5
Full Baths 3
Originating Board Calgary
Year Built 2013
Annual Tax Amount $4,271
Tax Year 2024
Lot Size 7,535 Sqft
Acres 0.17
Property Description
Location
Province AB
County Mountain View County
Zoning R-1
Direction SE
Rooms
Other Rooms 1
Basement Finished, Full
Interior
Interior Features Built-in Features, Central Vacuum, Granite Counters, High Ceilings, Kitchen Island, Open Floorplan, Pantry, See Remarks, Storage, Vinyl Windows, Walk-In Closet(s), Wired for Sound
Heating In Floor, Forced Air, See Remarks
Cooling None
Flooring Carpet, Ceramic Tile, Hardwood
Fireplaces Number 1
Fireplaces Type Electric
Inclusions Hot Tub, Garage Heater.
Appliance Dishwasher, Dryer, Electric Stove, Garage Control(s), Microwave Hood Fan, Refrigerator, Washer, Window Coverings
Laundry In Basement
Exterior
Garage 220 Volt Wiring, Additional Parking, Alley Access, Double Garage Attached, Driveway, Front Drive, Garage Door Opener, Heated Garage, Oversized, RV Access/Parking, See Remarks
Garage Spaces 2.0
Garage Description 220 Volt Wiring, Additional Parking, Alley Access, Double Garage Attached, Driveway, Front Drive, Garage Door Opener, Heated Garage, Oversized, RV Access/Parking, See Remarks
Fence Fenced
Community Features Golf, Other, Park, Playground, Schools Nearby, Shopping Nearby, Sidewalks, Street Lights, Walking/Bike Paths
Roof Type Asphalt Shingle
Porch Deck, Other, Patio, See Remarks
Lot Frontage 36.75
Parking Type 220 Volt Wiring, Additional Parking, Alley Access, Double Garage Attached, Driveway, Front Drive, Garage Door Opener, Heated Garage, Oversized, RV Access/Parking, See Remarks
Total Parking Spaces 6
Building
Lot Description Back Lane, Back Yard, Front Yard, Lawn, Landscaped, Private, See Remarks
Foundation Poured Concrete
Architectural Style Bi-Level
Level or Stories Bi-Level
Structure Type Stone,Vinyl Siding,Wood Frame
Others
Restrictions Utility Right Of Way
Tax ID 91481896
Ownership Private
GET MORE INFORMATION





