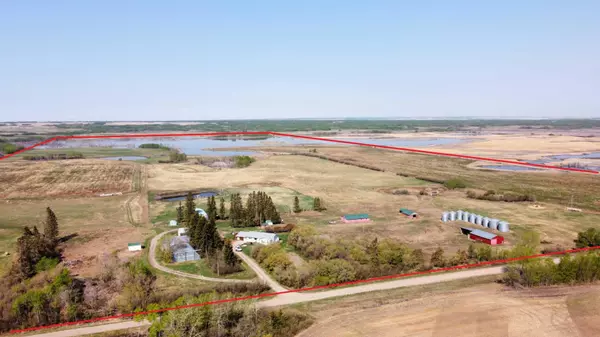NE 24-44-24W3 & NW 24-44-24W3 Rural, SK S0M 2C0
UPDATED:
07/18/2024 06:20 PM
Key Details
Property Type Other Types
Sub Type Agriculture
Listing Status Active
Purchase Type For Sale
MLS® Listing ID A2150676
Style Bungalow
Bedrooms 3
Full Baths 2
Originating Board Lloydminster
Annual Tax Amount $3,288
Tax Year 2022
Lot Size 320.630 Acres
Acres 320.63
Property Description
Location
Province SK
County Saskatchewan
Zoning Agricultural Land
Rooms
Basement Full, Partially Finished
Interior
Heating Forced Air
Flooring Carpet, Linoleum, Vinyl Plank
Exterior
Garage Single Garage Attached
Garage Spaces 1.0
Garage Description Single Garage Attached
Roof Type Asphalt Shingle
Parking Type Single Garage Attached
Building
Building Description Stucco,Wood Frame, 90 ft X 44 ft arch rib metal clad building with door & dirt floor; 55 ft X 38 ft blue arch rib insulated metal clad building; 44ft X 26 ft shop with power and heater; 48 ft X 28 ft barn
Foundation Wood
Sewer Open Discharge, Septic Tank
Water Well
Architectural Style Bungalow
Level or Stories One
Structure Type Stucco,Wood Frame
Others
Restrictions None Known
Ownership Private
GET MORE INFORMATION





