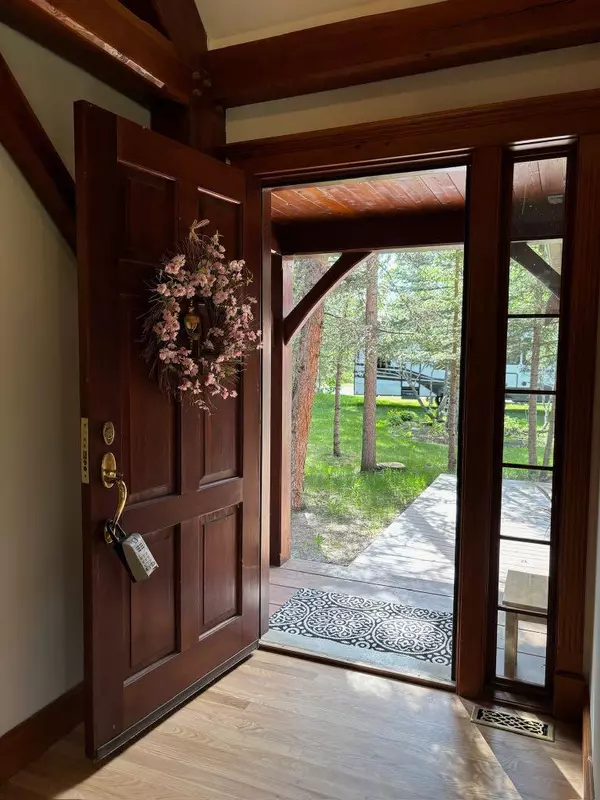83 Manyhorses DR Rural Rocky View County, AB T3Z 1A1
UPDATED:
10/28/2024 09:35 PM
Key Details
Property Type Single Family Home
Sub Type Detached
Listing Status Active
Purchase Type For Sale
Square Footage 1,637 sqft
Price per Sqft $518
Subdivision Redwood Meadows
MLS® Listing ID A2141418
Style Bungalow
Bedrooms 5
Full Baths 3
Originating Board Calgary
Year Built 1994
Annual Tax Amount $3,061
Tax Year 2022
Lot Size 0.390 Acres
Acres 0.39
Property Description
Recently renovated and modernized while preserving its unique character and charm, this home impresses from the moment you step inside. With 5 bedrooms, 3 baths and 3149.2 sf of developed living space. The main entrance reveals a spectacular beamed vaulted ceiling and an open floor plan with abundant large windows that flood the space with natural sunlight. The chef's kitchen is a highlight, boasting custom cabinetry, exquisite granite countertops, a breakfast bar, island with storage, a walk-in pantry, and top-of-the-line appliances including a JennAir commercial gas six-burner stove with double ovens, a KitchenAid side-by-side large fridge and freezer, a stainless commercial-grade hood fan, a KitchenAid dishwasher, wine fridge, and microwave.
The living area features a handcrafted wood-burning fireplace, perfect for cozy gatherings, and a spacious dining area with patio doors that lead to a south-facing deck and yard. The oversized primary bedroom offers a tranquil corner sitting area overlooking the private yard and woods, along with a beautifully renovated en suite bath. Two additional spacious bedrooms and another renovated full bath complete the main level, which is adorned with beautiful hardwood floors that extend to the lower level stairs.
The fully renovated lower level features wide plank vinyl flooring throughout and offers a huge family room, a recreation area, two additional bedrooms with a Jack and Jill bathroom, a den/office area, and a workshop or storage space. Modern conveniences include high-efficiency furnace and hot water tanks, and a laundry area with a washer and dryer. The oversized garage includes stairs leading to a loft area, offering loads of potential. This unique property is a blend of timeless craftsmanship and modern luxury, ready to welcome you home.
Location
Province AB
County Rocky View County
Zoning R1
Direction N
Rooms
Other Rooms 1
Basement Finished, Full
Interior
Interior Features Beamed Ceilings, Granite Counters, High Ceilings, Natural Woodwork, No Animal Home, No Smoking Home, Open Floorplan, Pantry, Storage, Wood Windows
Heating High Efficiency, Forced Air, Natural Gas
Cooling None
Flooring See Remarks, Wood
Fireplaces Number 1
Fireplaces Type Decorative, Gas Log, Living Room, Wood Burning
Inclusions NA
Appliance Dishwasher, Garage Control(s), Gas Range, Microwave, Range Hood, Refrigerator, Washer/Dryer, Wine Refrigerator
Laundry In Basement
Exterior
Garage Additional Parking, Double Garage Attached, Driveway
Garage Spaces 2.0
Garage Description Additional Parking, Double Garage Attached, Driveway
Fence None
Community Features Clubhouse, Playground, Schools Nearby, Shopping Nearby, Tennis Court(s), Walking/Bike Paths
Roof Type Asphalt Shingle
Porch Deck, Front Porch
Lot Frontage 25.01
Parking Type Additional Parking, Double Garage Attached, Driveway
Total Parking Spaces 6
Building
Lot Description Backs on to Park/Green Space, Many Trees, Native Plants, Wooded
Foundation Wood
Sewer Public Sewer
Water Public
Architectural Style Bungalow
Level or Stories One
Structure Type Manufactured Floor Joist,Post & Beam,Silent Floor Joists,Wood Frame
Others
Restrictions Architectural Guidelines,Environmental Restriction,Tree Preservation
Ownership Private
GET MORE INFORMATION





