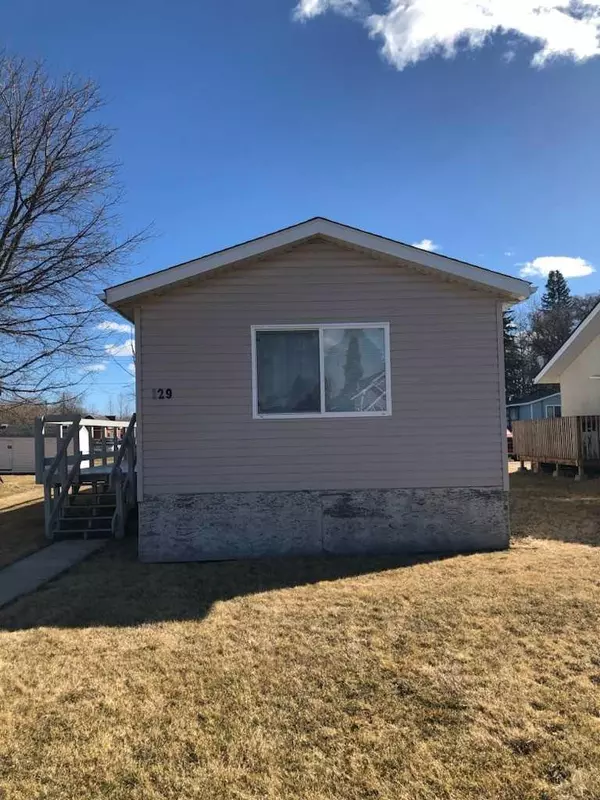2 Kinuso ST SE #129 - 33 Kinuso, AB T0G 1K0
UPDATED:
10/22/2024 04:25 AM
Key Details
Property Type Single Family Home
Sub Type Detached
Listing Status Active
Purchase Type For Sale
Square Footage 1,088 sqft
Price per Sqft $91
MLS® Listing ID A2133773
Style Modular Home
Bedrooms 2
Full Baths 1
Originating Board Grande Prairie
Year Built 2006
Annual Tax Amount $1,138
Tax Year 2024
Lot Size 6,144 Sqft
Acres 0.14
Lot Dimensions 37.5m x 15.2m
Property Description
Location
Province AB
County Big Lakes County
Zoning Residential
Direction SE
Rooms
Basement None
Interior
Interior Features High Ceilings, No Animal Home, No Smoking Home, Open Floorplan
Heating Forced Air
Cooling None
Flooring Linoleum
Inclusions none
Appliance Built-In Electric Range, Built-In Refrigerator, Washer/Dryer
Laundry Main Level
Exterior
Garage Driveway, Off Street
Garage Description Driveway, Off Street
Fence None
Community Features Lake, Shopping Nearby, Sidewalks
Amenities Available Laundry, Visitor Parking
Roof Type Asphalt Shingle
Accessibility Accessible Approach with Ramp, Accessible Bedroom, Accessible Central Living Area, Accessible Common Area, Accessible Doors, Accessible Entrance, Bathroom Grab Bars, No Stairs/One Level, Wheel-In Shower
Porch Deck
Lot Frontage 49.87
Parking Type Driveway, Off Street
Exposure NE
Total Parking Spaces 4
Building
Lot Description Landscaped
Foundation Other, Piling(s)
Architectural Style Modular Home
Level or Stories One
Structure Type Vinyl Siding
Others
Restrictions None Known
Tax ID 83607810
Ownership Local Government
GET MORE INFORMATION





