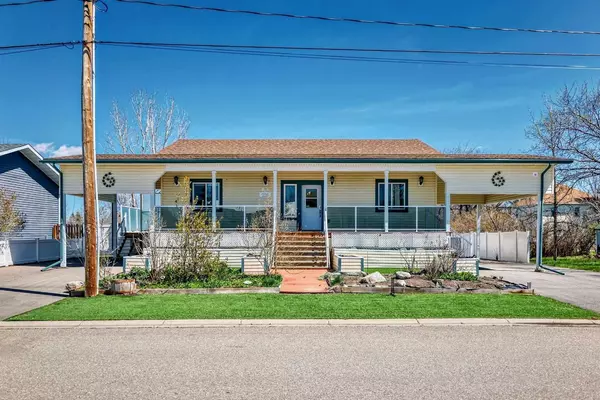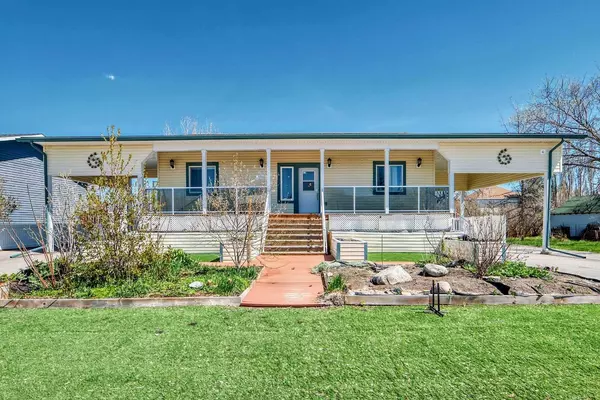338 4A ST Stirling, AB T0K2E0
UPDATED:
09/25/2024 06:45 PM
Key Details
Property Type Single Family Home
Sub Type Detached
Listing Status Active
Purchase Type For Sale
Square Footage 1,683 sqft
Price per Sqft $237
MLS® Listing ID A2128937
Style Bungalow
Bedrooms 4
Full Baths 2
Originating Board Lethbridge and District
Year Built 2018
Annual Tax Amount $4,871
Tax Year 2024
Lot Size 0.301 Acres
Acres 0.3
Property Description
Location
Province AB
County Warner No. 5, County Of
Zoning R-L
Direction W
Rooms
Basement Finished, Full
Interior
Interior Features Ceiling Fan(s), Central Vacuum, Jetted Tub, No Smoking Home, Open Floorplan, Skylight(s), Steam Room, Storage, Sump Pump(s), Vinyl Windows
Heating Forced Air, Natural Gas
Cooling Central Air
Flooring Carpet, Tile, Vinyl
Inclusions Gas Stove, Microwave Hood Fan (as is), Refrigerator, Dishwasher, washer/dryer, ceiling fan, central Vac/attachments, garage door opener and 2 remotes, workbenches in garage, AC, hot tub (as is)
Appliance Dishwasher, Gas Stove, Microwave Hood Fan, Refrigerator, Washer/Dryer Stacked
Laundry In Bathroom, Main Level
Exterior
Garage Additional Parking, Asphalt, Attached Carport, Double Garage Detached, Driveway, Garage Door Opener, Parking Pad, RV Access/Parking
Garage Spaces 2.0
Garage Description Additional Parking, Asphalt, Attached Carport, Double Garage Detached, Driveway, Garage Door Opener, Parking Pad, RV Access/Parking
Fence Fenced
Community Features Fishing, Lake, Playground, Pool, Schools Nearby
Utilities Available Fiber Optics Available
Roof Type Asphalt Shingle
Porch Deck, Front Porch, Rear Porch
Lot Frontage 82.0
Parking Type Additional Parking, Asphalt, Attached Carport, Double Garage Detached, Driveway, Garage Door Opener, Parking Pad, RV Access/Parking
Exposure W
Total Parking Spaces 5
Building
Lot Description Back Yard, Fruit Trees/Shrub(s), Front Yard, Garden, Low Maintenance Landscape, Landscaped, Level, Private
Foundation Poured Concrete
Architectural Style Bungalow
Level or Stories One
Structure Type Concrete,Vinyl Siding,Wood Frame
Others
Restrictions None Known
Tax ID 56829769
Ownership Private
GET MORE INFORMATION





